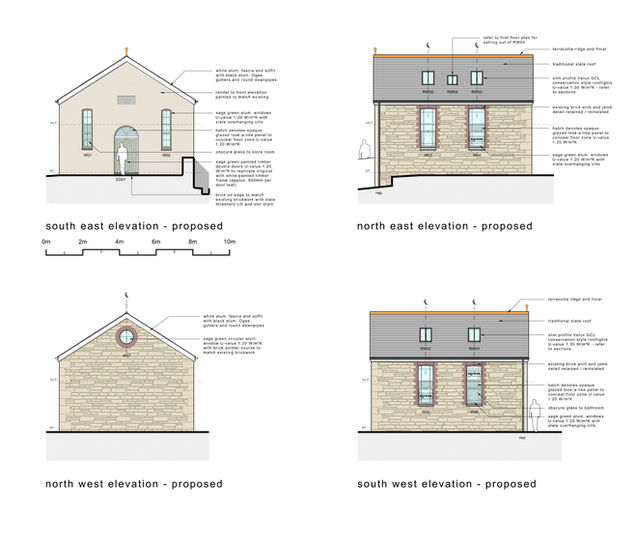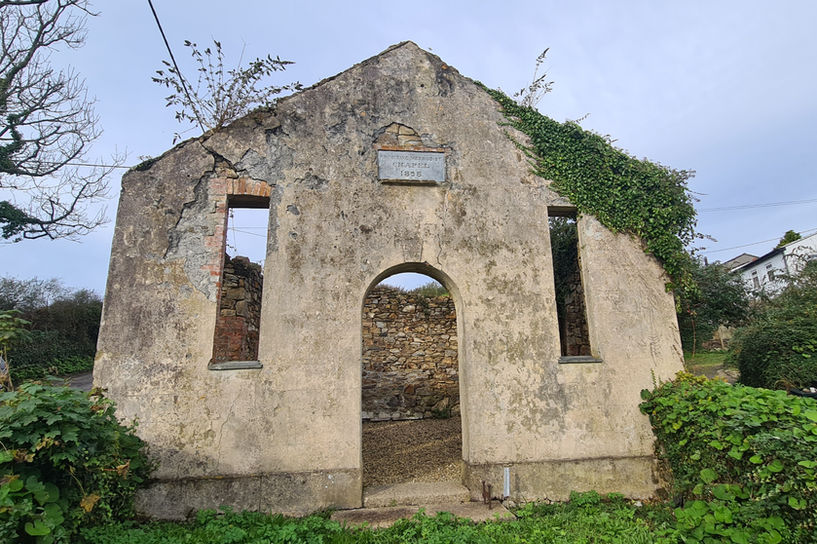Methodist Chapel
Location: Cockwells, Cornwall
Appointment: Sketch Proposals, Planning Application & Building Regulations
Approx. build cost: T.B.C
Tags: Conversion, Restoration
More Info...

project description
In 2007, our Clients undertook the significant project of acquiring a local landmark, the former Methodist Chapel in Cockwells. Their vision was grounded in long-term conversion and Planning objectives aimed at protecting and preserving this cherished building for future generations. At the time of purchase, the Chapel was in a rapid state of decline, with visible deterioration threatening its structural integrity. This urgency led to immediate essential maintenance works to safeguard the remaining fabric of the building.
Historically, several attempts had been made to secure Planning permission for residential conversion of the Chapel, but these were unsuccessful due to constraints around heritage conservation and site limitations. The turning point in the project came in 2013 when our Clients strategically acquired a small parcel of land directly opposite the Chapel. This additional land played a pivotal role in the overall Planning process, as it provided vital space for parking, amenities, and essential services that were previously lacking, thereby supporting the feasibility of the proposed residential conversion.
Our involvement began when we were recommended to the Clients, quickly establishing shared values centred on sensitive restoration, thoughtful conversion, and meticulous Planning. The project brief was precise: to preserve the heritage and architectural integrity of the Chapel while sympathetically converting it into a modest two-bedroom home. Respecting the building’s original character was paramount throughout the entire design and Planning phases.
From an external perspective, the Chapel’s original form and historic features were retained and carefully repaired as part of the Planning strategy. This approach honoured the symmetry, simplicity, and distinctive elements typical of Methodist architecture, ensuring the conversion remained true to the building’s historic essence. The local Planning authority and heritage bodies emphasised this sensitivity in their guidance, which we fully integrated into our Planning submission.
Internally, the conversion faced inherent challenges due to the constraints of the existing fabric. Working creatively within these limits, we developed a functional layout that maximised the Chapel’s spatial qualities. The ground floor was designated to accommodate two bedrooms, sanitary facilities, and storage spaces, while the first floor was designed as an open-plan vaulted living area. Additional rooms, including a separate WC and utility room, supported modern living standards without compromising the building’s historical character.
A notable architectural feature of the conversion is the light-filled, square entrance hall, which incorporates full-height glazing on two elevations. This design creates an inviting sense of openness, further enhanced by a mezzanine-style first floor allowing uninterrupted sight lines from ground to roof. This spatial flow was integral to the Planning rationale, reinforcing the harmonious blend of old and new.
Coach Haus Architecture led the preparation and submission of a comprehensive Planning Application, which included detailed drawings, design rationale, and heritage statements. These documents were essential given the Chapel’s historic status and the sensitive nature of the conversion proposal. The local authority granted conditional approval, marking a significant milestone in the Planning process.
Following Planning approval, we were commissioned to develop the Building Regulations package. We assembled a multidisciplinary team including structural engineers, civil engineers, and a SAP assessor to ensure compliance with all relevant standards. Together, we prepared a detailed and coordinated construction and pricing package to facilitate the next phase of the project.
Currently, the project is with the Clients’ preferred contractors for pricing and tendering, with an anticipated start date for on-site works in 2026. This carefully managed approach to conversion and Planning exemplifies how heritage buildings can be thoughtfully adapted to contemporary use, preserving their legacy while ensuring functional, sustainable living spaces.












