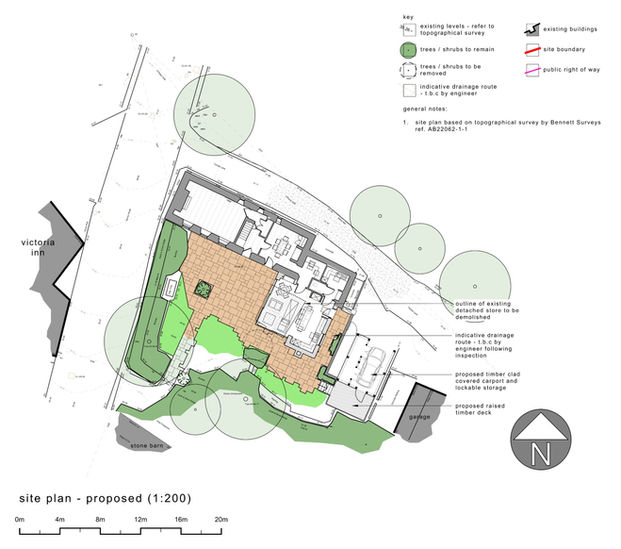Churchway Cottage
Location: Perranuthnoe, Penzance, Cornwall
Appointment: Sketch Proposals, Planning Application, Building Regulations & Production information
Approx. build cost: £230k
Tags: Conservation Area, Modern Extension, Cottage
More Info...
"Throughout the process, Matthew listened to our requirements, thoughts and ideas and put these together into an excellent design which captured both the traditional and modern aspects required to provide a sympathetic and innovative addition to our home."

project description
After living in their property for several years, our Clients had developed a strong understanding of how their home could better serve their lifestyle. They had a clear vision for unlocking the full potential of their space, which ultimately led to a desire for a thoughtfully designed extension. However, with the property located within the Perranuthnoe Conservation Area, achieving this vision required careful and considered planning to ensure any development would respect the character of the existing cottage and its sensitive surroundings.
The planning process for this project was particularly important due to the protected status of the location. In Conservation Areas, local authorities pay close attention to architectural harmony, heritage preservation, and visual impact. Therefore, our approach had to strike a balance between modern design and traditional context. We began by working closely with our Clients to fully understand their requirements and aspirations, then developed a proposal that would meet those needs while standing the best possible chance of securing planning approval.
The brief called for a contemporary, light-filled rear extension that would house a modern kitchen, living, and dining area. The design needed to maximise natural light and provide a stronger connection to the garden and the surrounding landscape. With this in mind, large areas of glazing were proposed, including sliding doors on two elevations and a flat rooflight to bring daylight deep into the new space. These features were central to our planning application, helping to create an open, inviting atmosphere inside while keeping the external design low-key and sympathetic.
In addition to the new living space, we were tasked with a number of internal alterations to enhance the functionality of the home. These included creating a dedicated office, utility room, WC, formal dining area, enlarged hallway, and improved storage. These internal changes were designed to work in harmony with the extension, improving the overall flow and usability of the property.
Externally, the planning proposal also included the addition of a carport, a decked terrace, and further garden storage. One of the key planning challenges was the presence of a detached store located centrally within the rear garden, which severely restricted design options. Our solution was to demolish the existing store and replace it with a new structure that echoed its form and materials, thereby retaining its visual appeal while opening up the site for more effective use.
By positioning the new single-storey extension as a visual screen from the adjacent public footpath, we were able to conceal its contemporary design from prominent viewpoints. The flat roof helped reduce the overall massing, ensuring the extension remained subservient to the original cottage. These design decisions were instrumental in achieving a successful outcome during the planning process.
Ultimately, the project demonstrates how careful, context-sensitive planning can deliver high-quality, modern living spaces while respecting heritage and setting. By engaging proactively with local planning policies and responding sensitively to the Conservation Area’s constraints, we were able to deliver a home that meets our Clients’ long-term needs without compromising its character or its setting.












