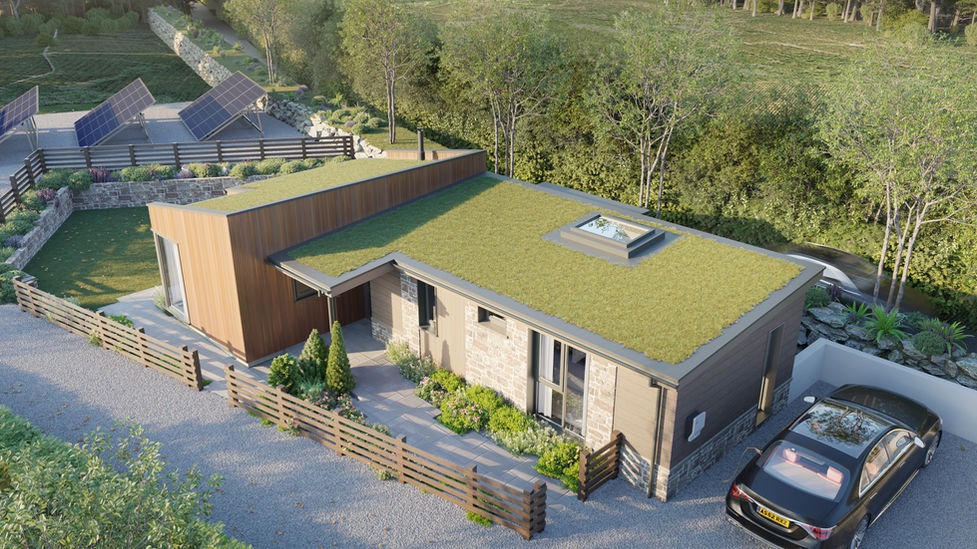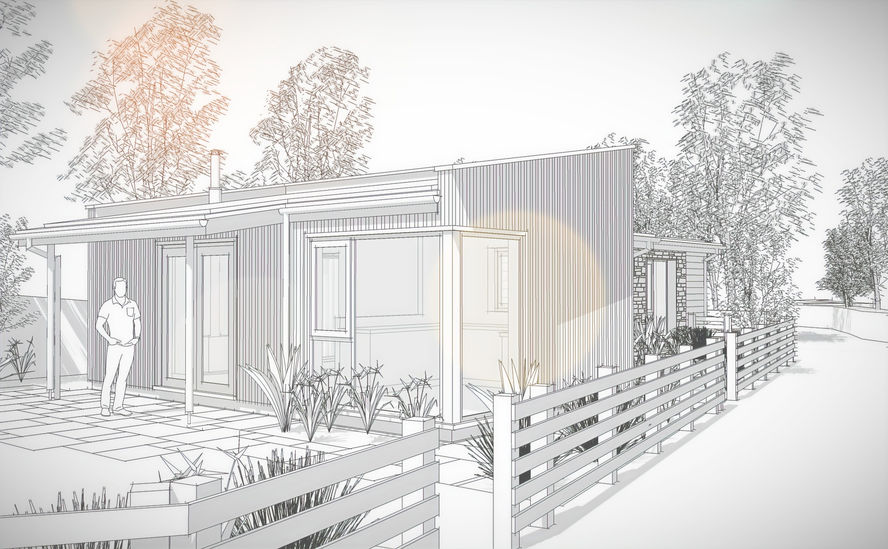
Burnthouse Lane
Location: Burnthouse Lane, Penryn, Cornwall
Appointment: Building Regulations & Production Information
Approx. build cost: T.B.C
Tags: Stable Conversion, Extension, Green Roof
More Info...
"Matthew guided us through every stage of converting our stables into a two bedroom bungalow. Matthew took the stress away from the project, he took the time to explain anything we didn't understand, he was professional, efficient, enthusiastic, nothing was too much trouble for him, most importantly he listened to what we hoped to achieve and this was reflected in his excellent and detailed plans and drawings."

project description
We were appointed by our Clients to provide a Building Regulations package for an exceptional stable conversion project located in Penryn, Cornwall. This phase of the development is crucial, as it ensures the design is not only functional and beautiful but also fully compliant with the latest Building Regulations in England.
Converting an existing agricultural structure into a modern home presents unique opportunities and challenges. The stable block, with its robust original structure and historic charm, forms the basis of this sensitive yet forward-thinking conversion. The final accommodation will include two bedrooms, one single and one double with an en-suite, alongside a separate family bathroom. A key feature of the interior is an open-plan kitchen, living, and dining area, carefully designed to make efficient use of the available space while providing a light-filled, contemporary living environment.
Throughout the project, our focus has been on designing to comply with all relevant Building Regulations, including those relating to structural performance, energy efficiency, fire safety, sound insulation, and ventilation. Every wall, floor, window, and service considered in line with the statutory requirements to ensure the completed building is safe, habitable, and durable.
Externally, the conversion will retain much of the building’s existing character, with the addition of a new granite plinth that provides both a visual and structural base for the original walls. To help distinguish between the old and new elements of the build, we are incorporating a combination of horizontal and vertical cladding. These external finishes are chosen not only for their visual contrast but also for their compliance with Building Regulations regarding weatherproofing and thermal performance. A green roof will also be added, providing both ecological benefits and improved insulation, an important element in meeting today’s strict Building Regulations on energy efficiency.
Sustainability is at the core of this project. Our Clients are seeking to downsize their home not only in terms of footprint but also in terms of running costs and environmental impact. To support these aims, we are integrating a range of renewable and low-carbon technologies. These include an air source heat pump for heating and hot water, photovoltaic panels for electricity generation, and a borehole for independent water supply. Each of these systems must be carefully specified and detailed to meet the energy and services-related requirements set out in Building Regulations, particularly Part L (conservation of fuel and power) and Part G (sanitation, hot water safety, and water efficiency).
The Building Regulations package for this project includes detailed technical drawings, construction notes, energy calculations, and Structural Engineer input. This information will form the foundation for the construction phase, ensuring the Contractor has all the necessary information to build safely and compliantly. We work closely with approved inspectors or local authority building control officers to secure sign-off at each relevant stage.
In summary, the Building Regulations process is a vital step in turning a thoughtful design into a legally compliant and technically sound home. For this stable conversion in Penryn, it ensures that the project will meet not only the aesthetic and functional needs of our Clients but also the legal standards required for modern residential living.














